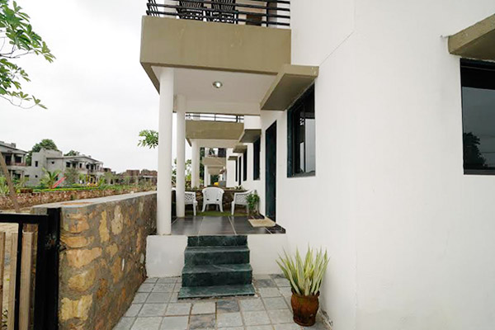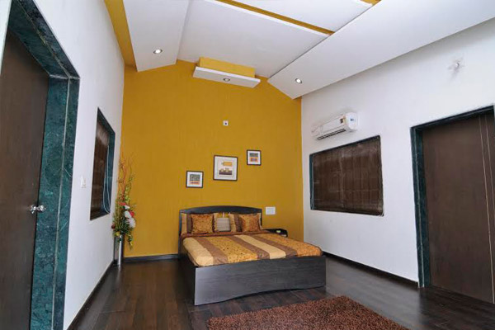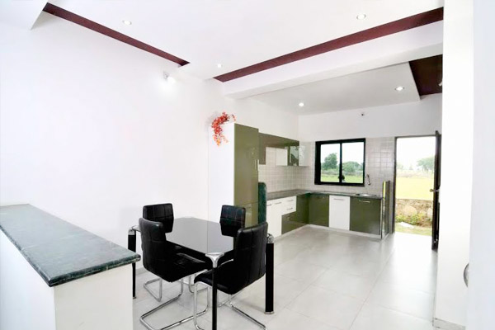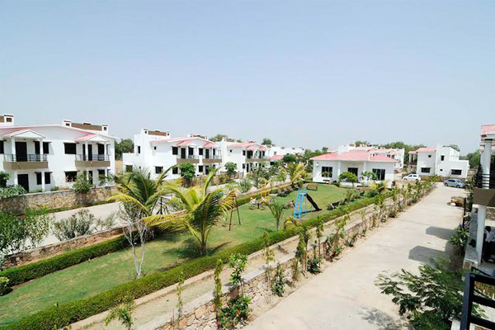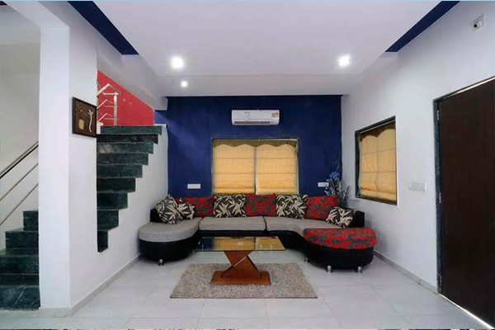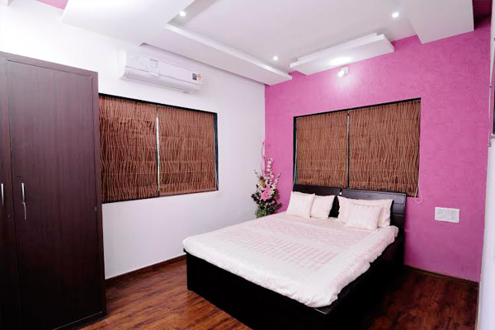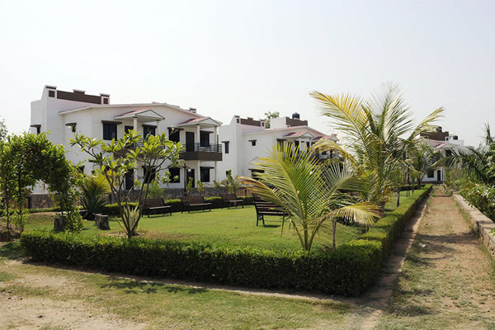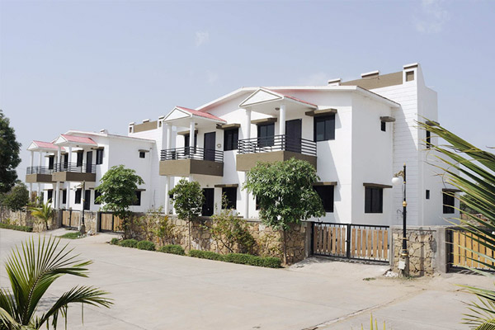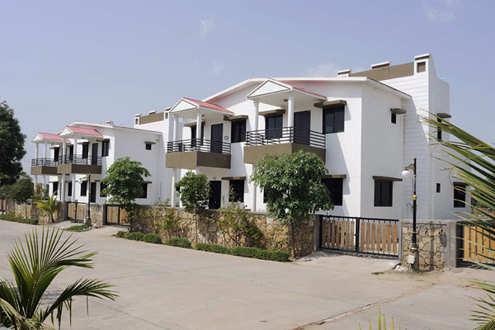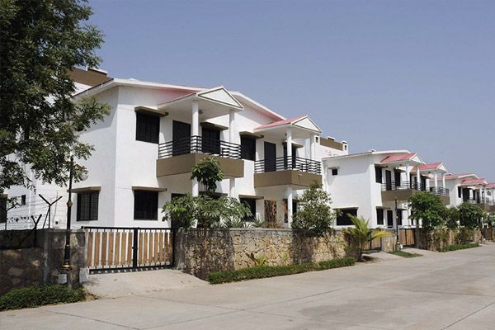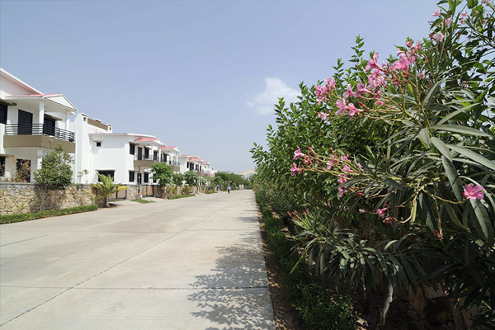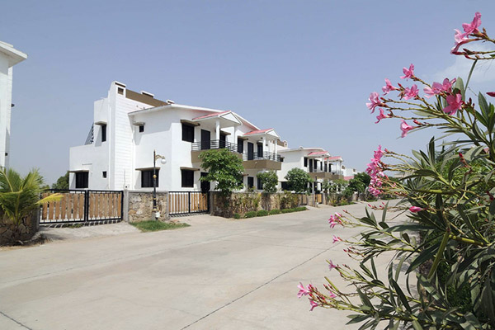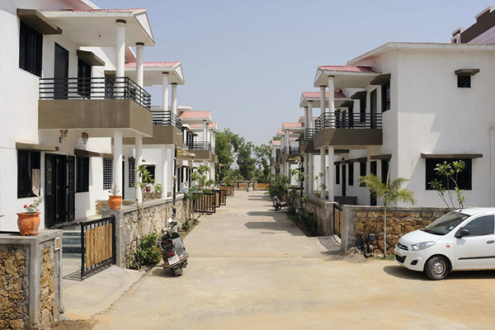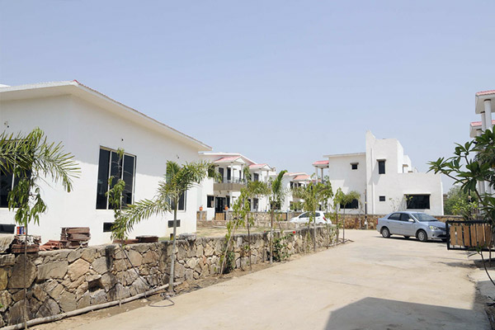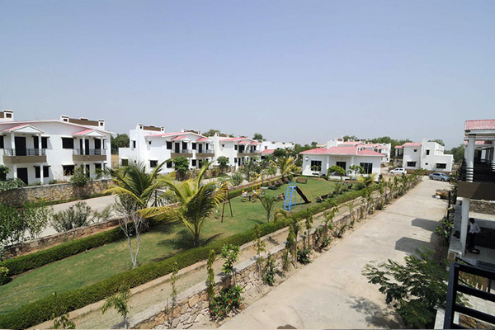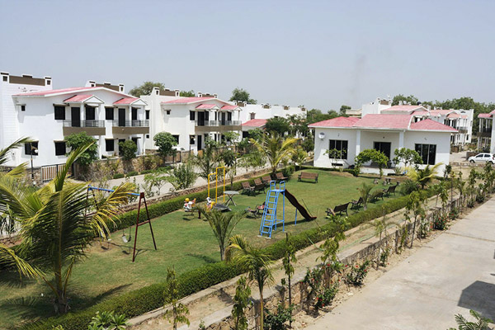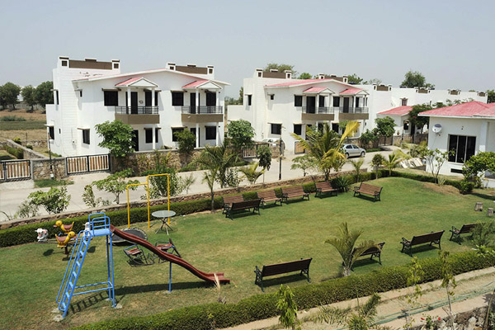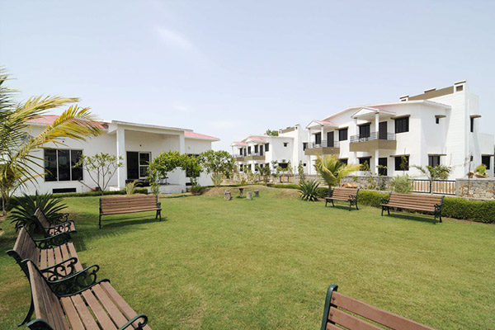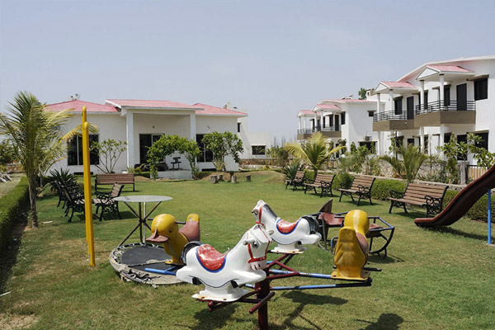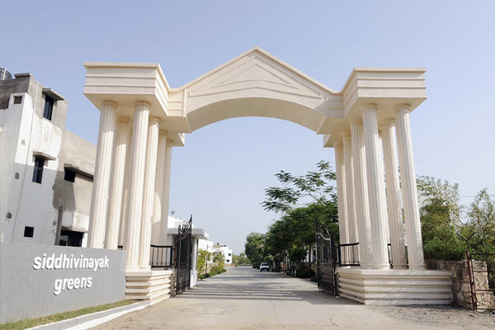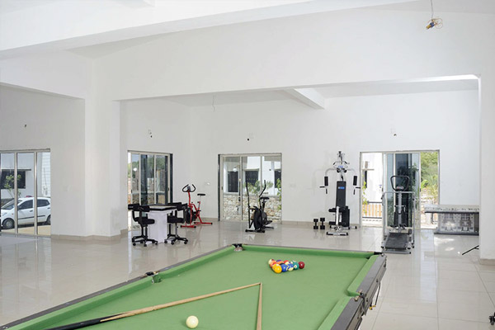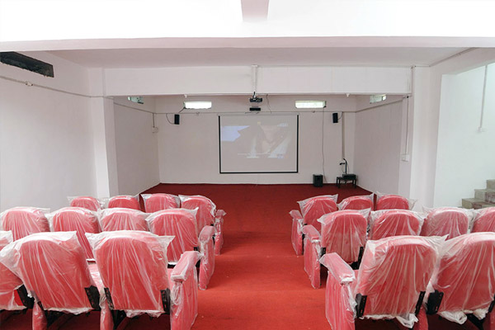
Overview
Siddhivinayak Greens
4 BHK Luxurious Bungalows
Siddhivinayak Greens is stylish yet affordable and well-designed residential scheme. Each home comes with our assurance of excellence and attention to detail. Focus of Siddhivinayak Greens is delivering a home with finest quality of material, lots of amenities and a great design.
57 Bungalows 2 Beds 2 Baths 317 sq.yd Plot 177 sq.yd Construction Download Brochure
Specifications
- Plot Area : 300 to 600 Sq. Yard
- Construction Area : 177 Sq. Yard
- External Walls : Double coat, sand face plaster with acrylic cement paint.
- Internal Walls : Internal mala plaster with wall putty.
- Floors : Vitrified tiles flooring in entire unit.
- Toilets : 12” X 18” tiles on floors with good quality sanitary wares & C.P. fittings. All toilets with shower flush cock.
- Main Door : Decorative door with S.S.fittings.
- Other Door : Wooden frame with good quality flush door with decorative laminate sheet.
- Windows : Fully glazed powder coated aluminium windows.
- Electrification : Concealed wiring as per design in all rooms including A.C.Point.
- Water Supply : With good U.P.V.C. pipes.
- Kitchen : Granite platform with S.S.Sink & Glaze tiles dedo up to lintel level above platform.
Amenities
- Landscape Garden
- Children Play Area
- Internal paved road
- Decorative street light
- Elegance Entrance Gate
- Intercom Facility
- Children Drop Out Area
- C.C.TV Camera At Entrance Gate
- 24 hour security
- Club House
- Indoor Game
- Common bore well
Photo Gallery
